Setting up the new family room, planning and mapping furniture
Fall and Winter Nail Colors
If you follow along on Instastories you would know that we have been renovating the apartment that is attached to our home. Some call it a mother-in-law suite, but if you haven’t heard that term before, it’s essentially an apartment that could operate as a space for a tenant if we wanted to have one. It has a full kitchen, bathroom, bedroom, laundry and living area, plus an exterior door. When we purchased the home, we knew we weren’t going to have a tenant, and we didn’t see any of our parents moving in to our home in the near future, so we talked about opening up the space into a larger area.
The house was built about 20 years ago, before “open floor plans” became a thing. There are a lot of rooms, they are just all small and closed off. We love hosting and found ourselves wishing we had a comfortable family area for both hosting hang outs, and to use just as a family.
At this point, we are almost completely finished with the space. We knocked a wall down, ripped out horrifically terrible carpet, and put in hardwoods throughout the space. The kitchen is remaining (for now) though I have other grand ideas for the space!
So, if you remember, Modsy blew my mind earlier this summer in helping my redecorate my office. I’m still finishing setting up this space, but it was so helpful to have Modsy create layouts for me since I’m not good with thinking about these kinds of things.
They were kind enough to reach out, after that post, and offer a styling session for any other room in the house, and as it turned out we were already planning on the apartment remodel so the timing was perfect.
I just had the Skype call with a designer from Modsy last week, and I wanted to share the renders with you today! This was before I had mentioned that the carpet was going to be taken out, but everything else is exactly how it looks in real life! It’s really amazing to see it, and visualize what the space can look like!
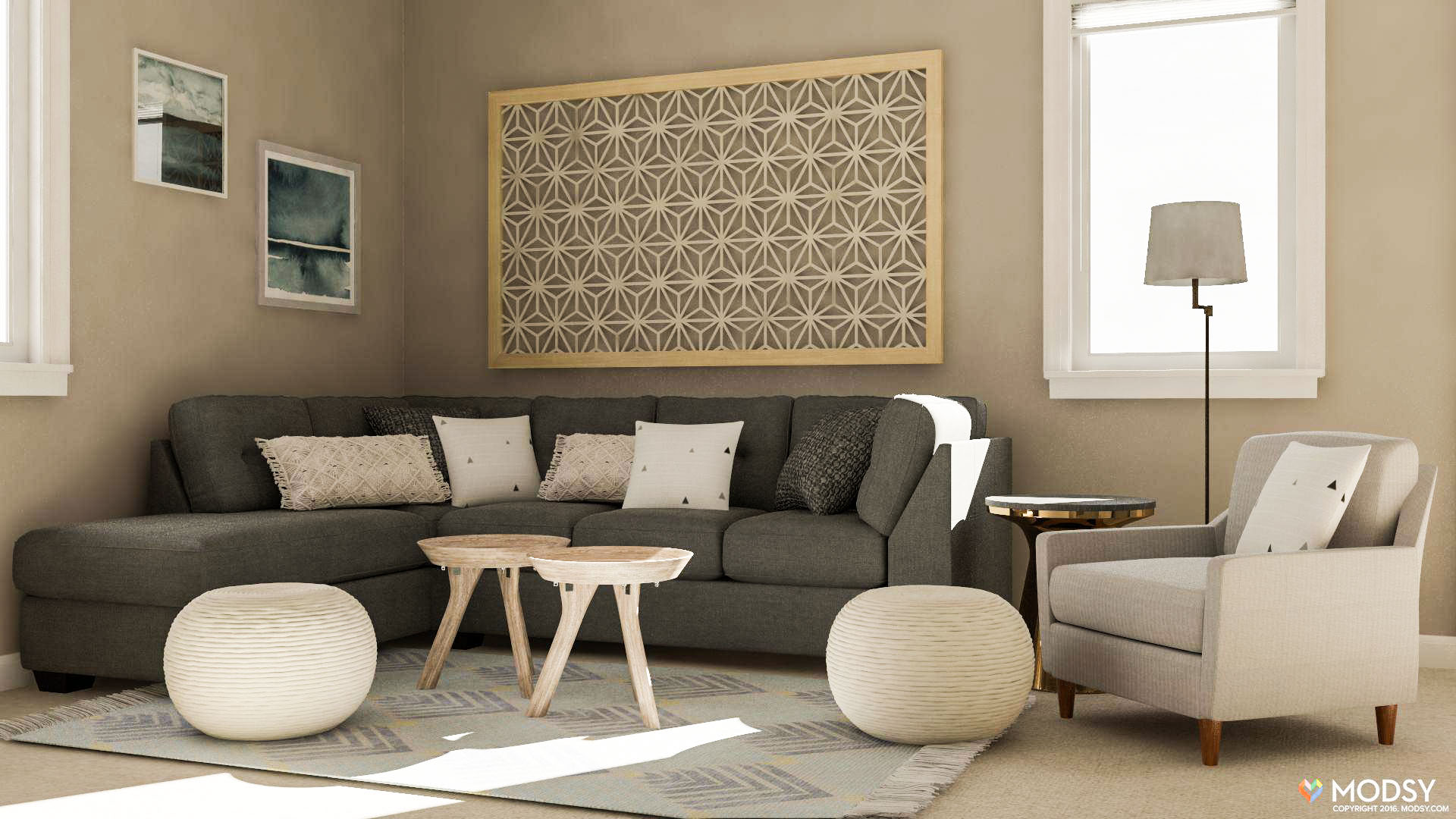
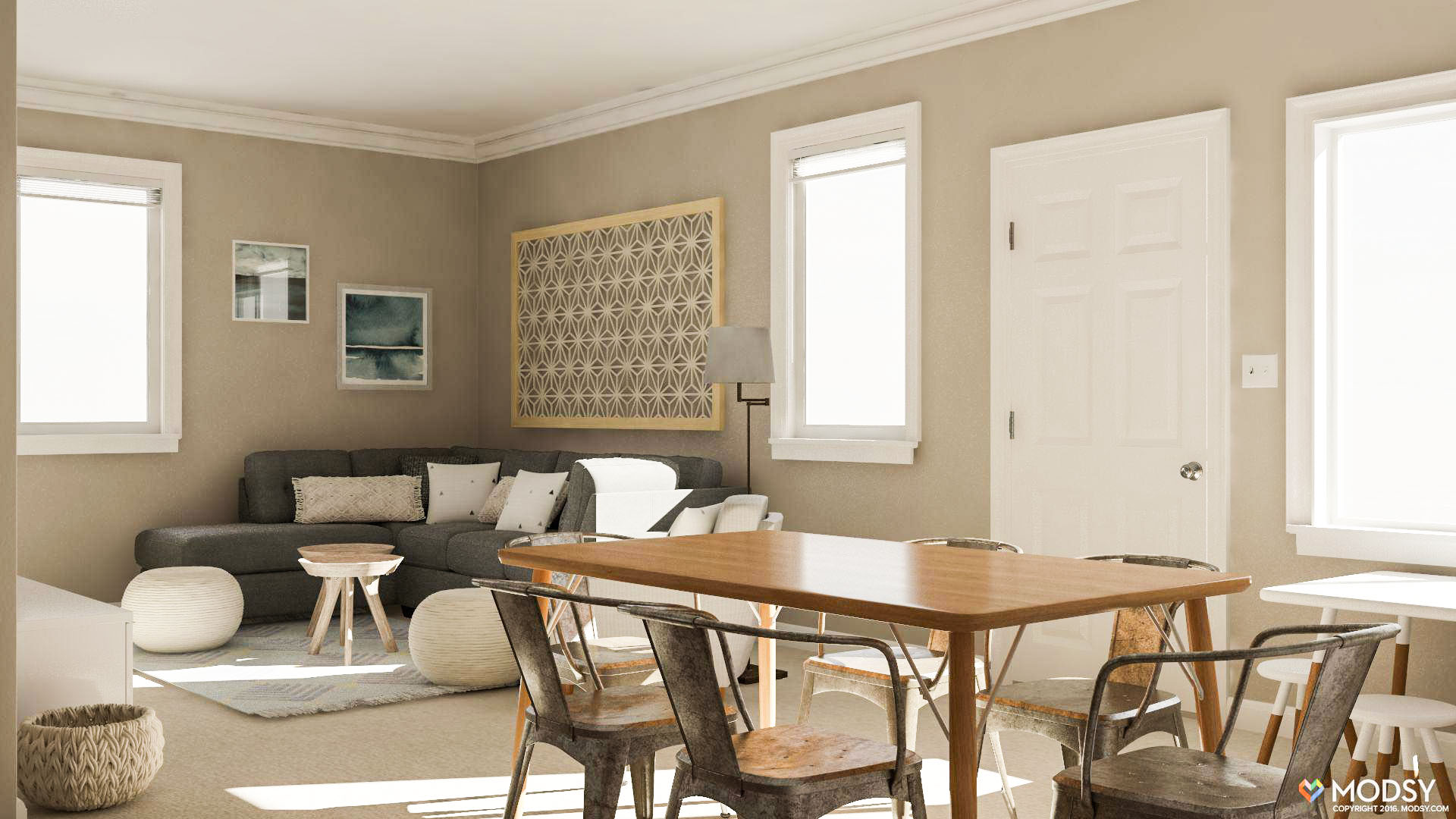
How amazing is that huge art hung above the couch?! I loved that as soon as I saw it!
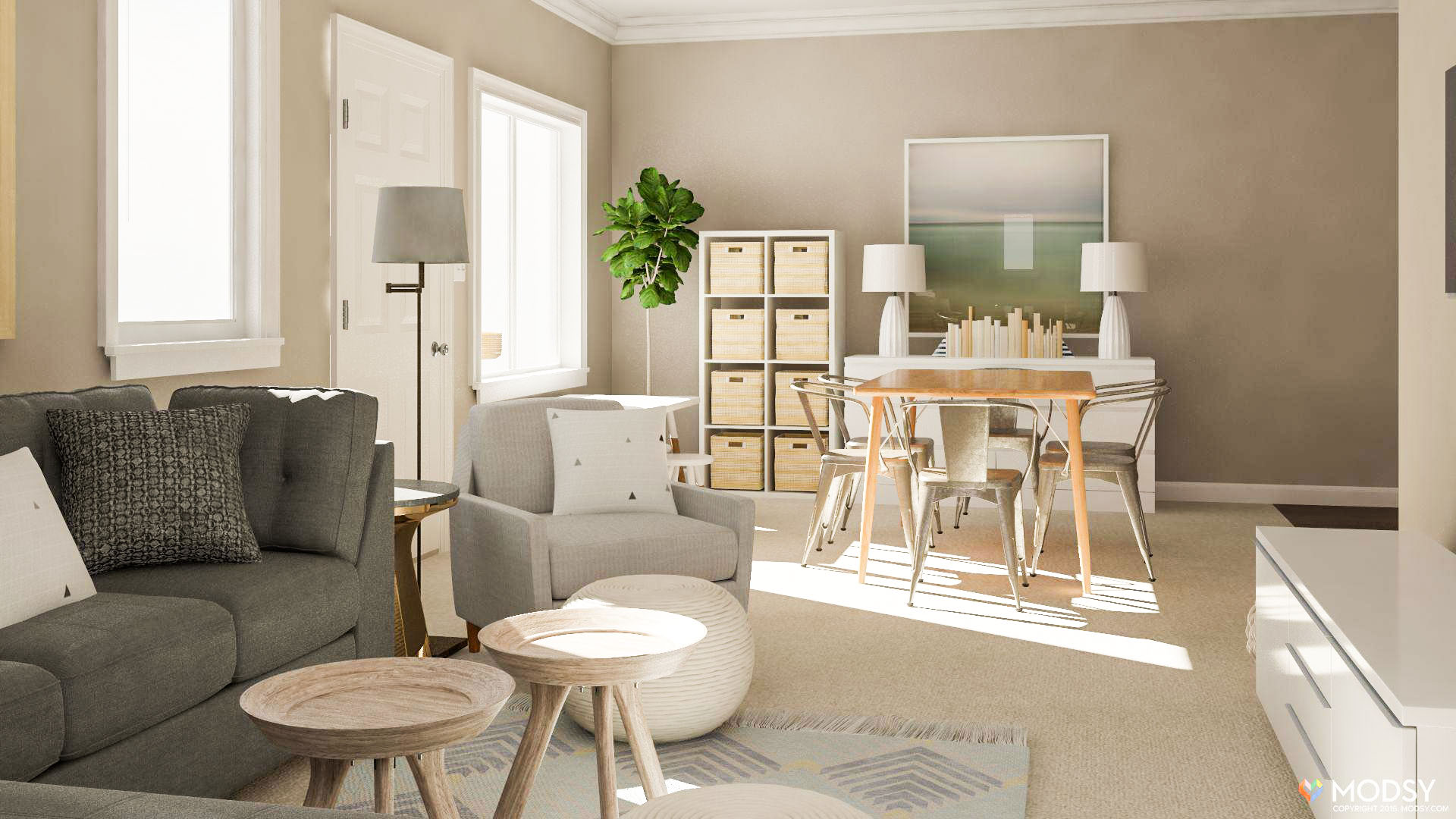
I love that there is storage for kid stuff, but it still feels light and airy. I hate filling rooms up with to much furniture, so this felt complete but not stuffy.
In the skype session I talked to the designer about removing the carpet and mentioned that we aren’t planning on having a piece of furniture under the TV at this time (the white media cabinet across from the couch). So we talked through some changes and I got to watch as she laid things out differently on the screen. I wanted to see an option of adding in work stations for the kids, like a homework center, but I will admit I’m a little hesitant to do the desk idea. I like a round table in the middle of the space, and really loved seeing a larger chest of drawers against the long wall perpendicular to the TV wall.
Here she added 2 smaller chairs for extra seating, and took away the media cabinet. This view would be as if you are standing exactly where the TV would be.
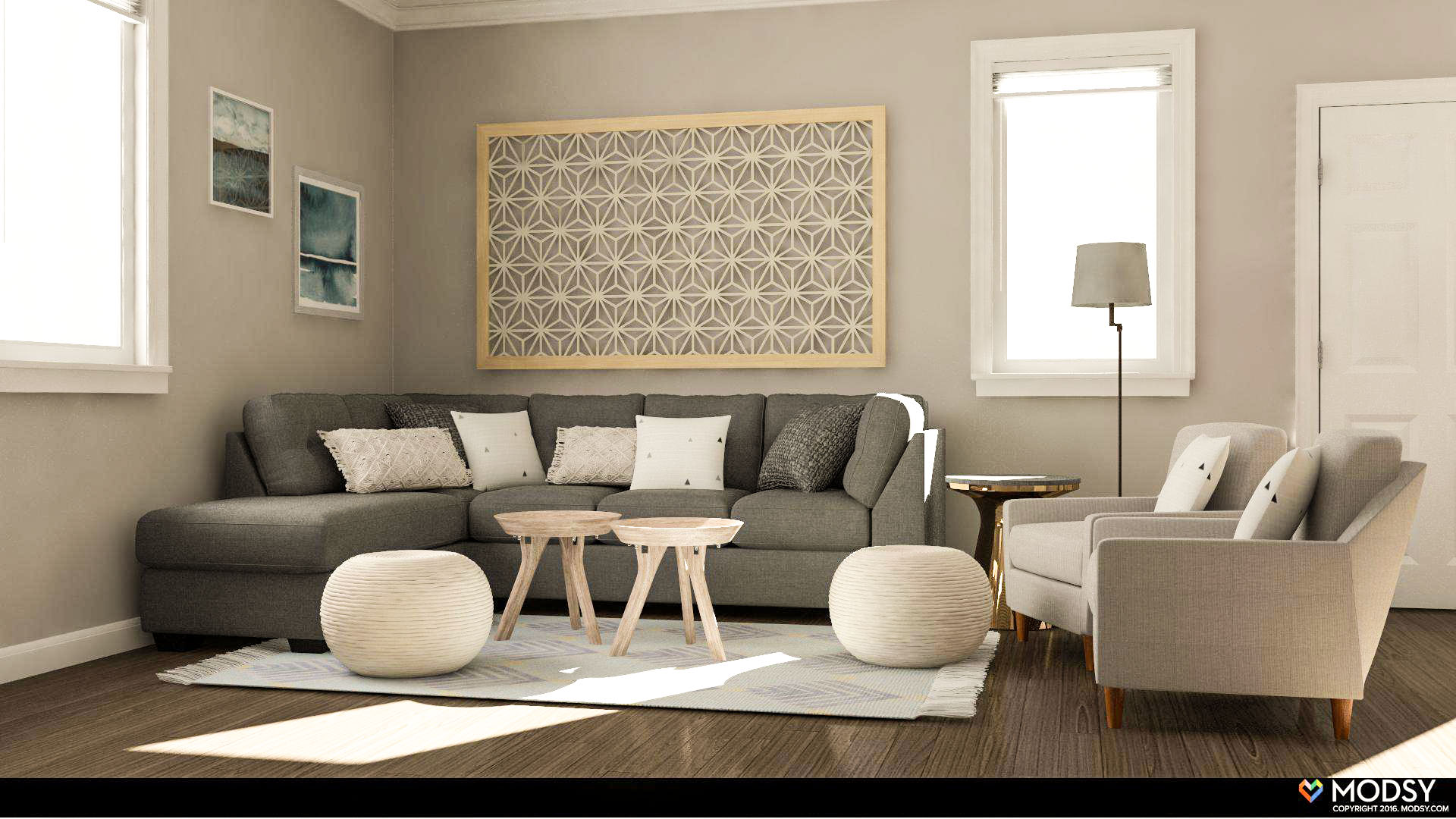
This is an overhead view, to explain the space fully.

I liked the kid table she placed by the window! That works for puzzles and drawing, but can also be a place where kids can sit and eat.

To help me visualize, she took out the chest of drawers and added in a few desks for a homework area like I mentioned earlier. Here are a few different views of that option.
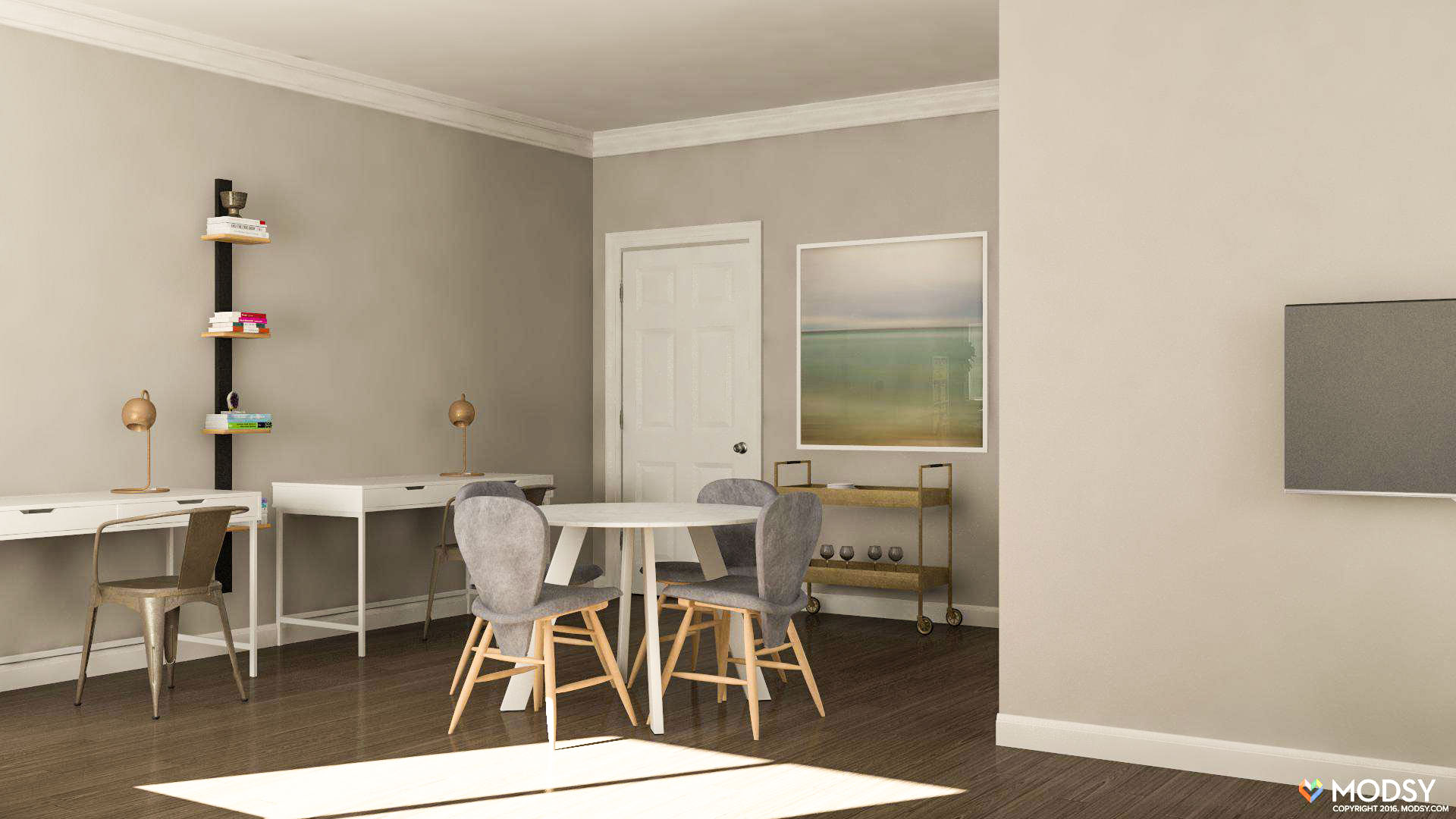
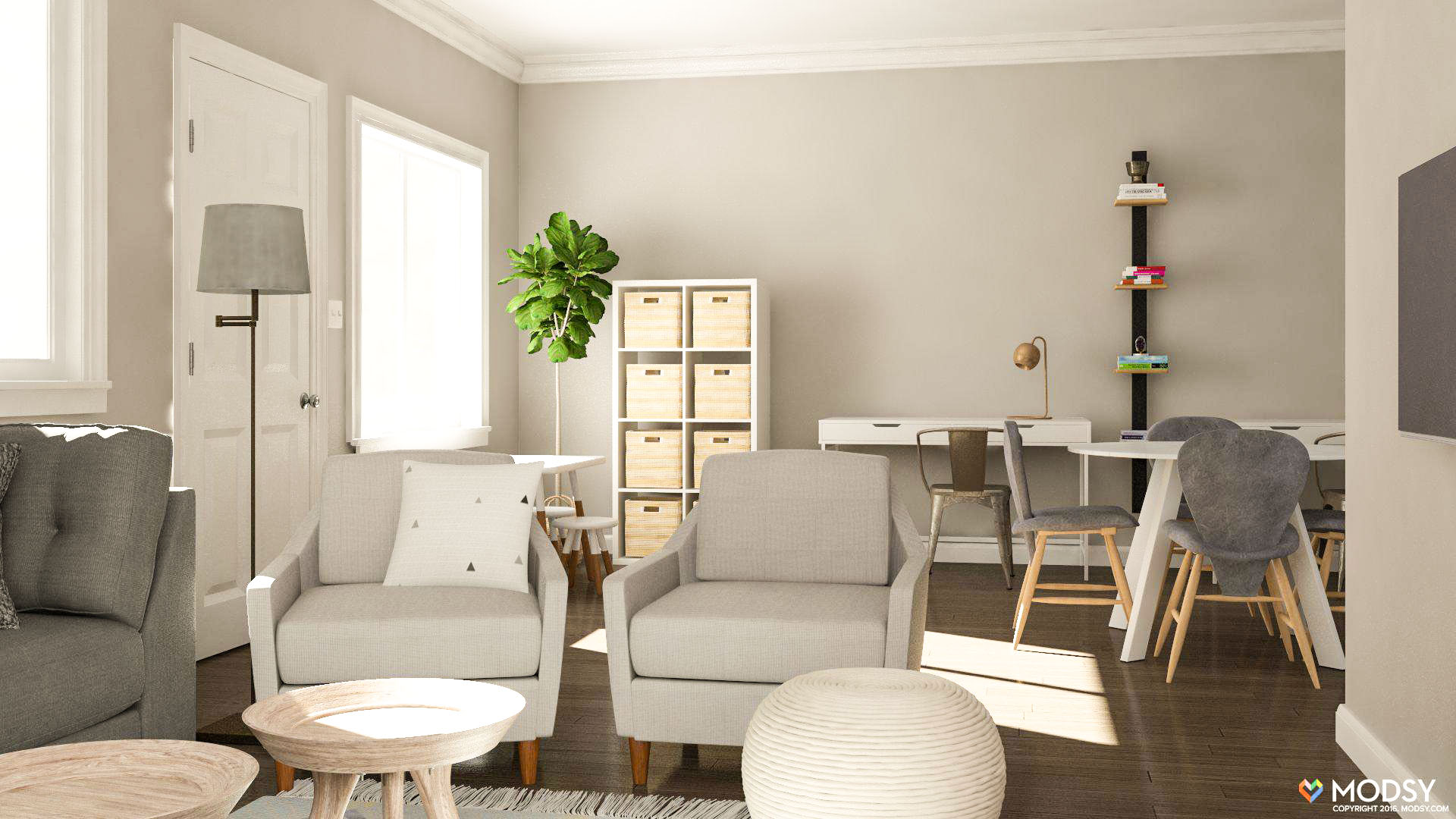
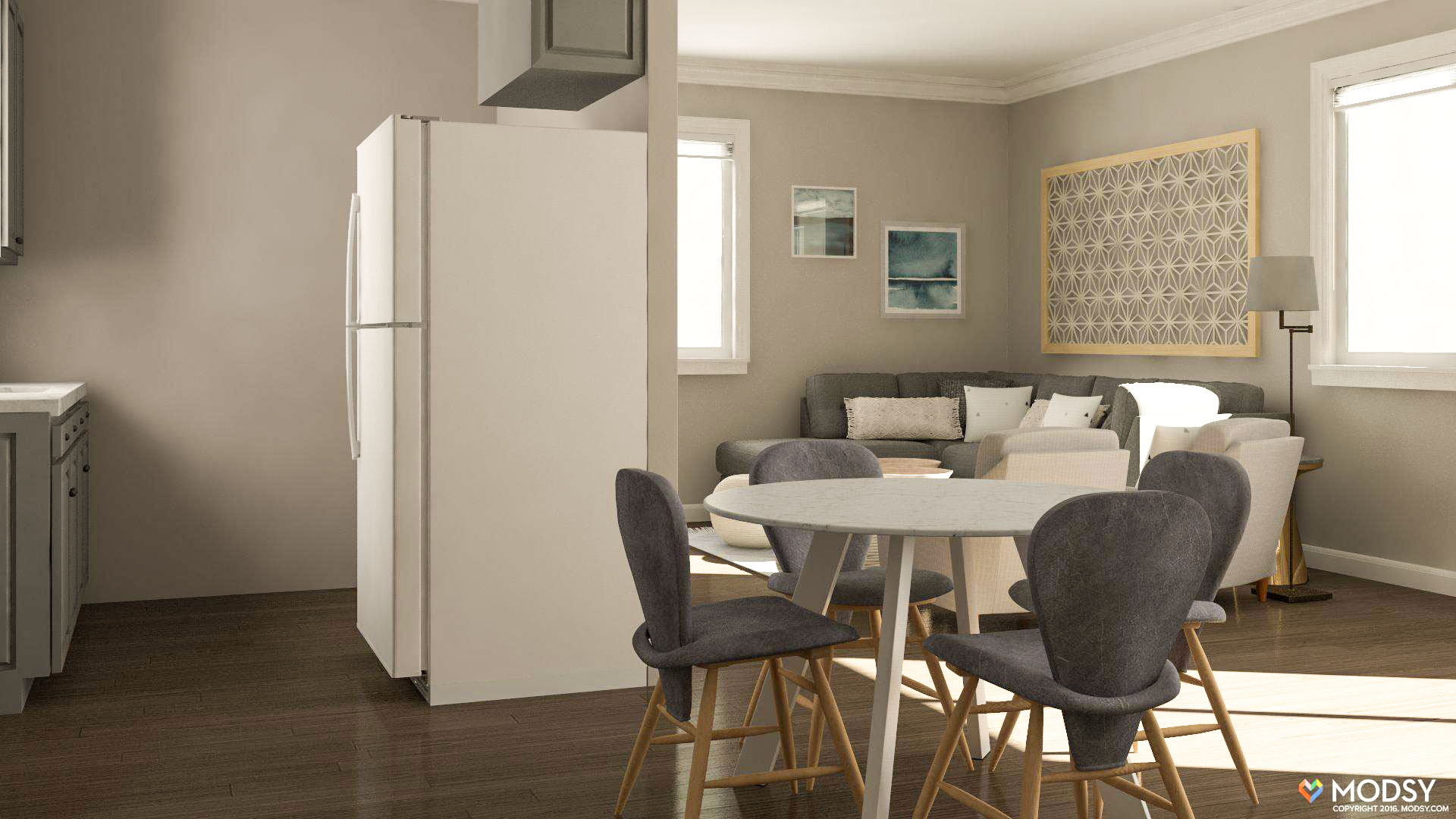
So, I know which option I like better, but I would LOVE to hear your input on which layout you like best! Do you like the round white table in the center, or the rectangular wooden one?! This is the fun part of redecorating – the actual acquiring of the furniture will be a WHOLE different ballgame.
At this moment, we are going to try to use a couch that we have and possibly a chair that we already have as well. I think we may need to look for 2 smaller chairs, like the design shows, since the exterior door is still functioning. And I already have a white table that I could move into the space, but I do really like the rectangular wooden one as well!
Let the sleepless nights BEGIN! I can’t wait to get this space finished and ready for hosting.
(Huge thanks to Modsy for gifting me a styling session for this space in exchange for this blog post! I could not be more impressed with the entire process!)

comments
Hey Kate! I’m loving this Modsy! I really like the square table
with the separate small kids table space. I mean two desks might be a good idea when the boys actually have homework but then you might find that it’s better suited in their bedrooms. Food for thought, all though I’m sure you’ve thought of everything.
The wooden one! I think it looks better with the layout of the room!
Charmaine Ng | Architecture & Lifestyle Blog
http://charmainenyw.com
I like the second option better.
I also love Modsy but was bit disappointed that my design took almost 3 weeks and even then i had to reach out and ask for it. However, i was VERY impressed with their ideas of my awkward living room layout. Currently working on some Modsy suggestions to update our living room.
I love both options, but I do prefer the rectangle table over the circle table. I think it gives more of a natural flow to the room. Personally speaking I don’t think I am into round tables, not that I think about it.
Plus I really love the children’s table, it’s such a unique idea!
Which option did you prefer?
I think the square table near the window looks better in the room and fits the layout better. I don’t really like the round table placed in the middle of the area. It looks like it kind of chops up the space. I’m really loving the idea of Modsy! If I ever move and need to redecorate I’ll look into them!
I absolutely love the original design. The space flows so beautifully!
Gorgeous renderings!! Personally I love a good round table but they both look great. How exciting!
Kim
http://trendkeeper.me .. giveaway and flannels under $100!
Honestly I like the round table vs the rectangle. I think the one table for the boys would work for now, but in the future maybe think about the separate homework stations. You have awhile which is nice for you. Otherwise I think it’s awesome.
The rectangular table offers a better flow in my opinion. The two desks with the round table appears more crowded, especially since you mentioned that you prefer not filling a room up with too much furniture.
As for separate homework stations…I have two daughters and found that sitting at our rectangular table worked well for homework sessions when they were younger. I could sit with both kids at the table as they completed their work and easily offer help as needed. It’s a good idea to place a decorative tray/container/bin in the center of the table that houses shared homework supplies. Or, the white buffet along the wall beside the table can store organizers with homework supplies, in addition to games, art and crafts, etc. As the kids get older, more independent, and their studying style evolves, the option of separate desks in their rooms may be what’s needed, as was our case.
Good luck!
I definitely like the bigger rectangular table if you are going to be entertaining. I love how this helps you visualize everything!
http://www.dressedinfaith.com
I like the original long rectangular table. Can easily be used as a homework table.
The buffet/dresser version with the two lamps would be the option I pick. Available lighting to anchor and give mood really adds to the home-y feel. Plus storage for linens and table settings, etc is in close proximity, in addition to providing a logic buffet location that can be staged formally or informally. You are a ways off from needing a formal “homework” space. Changing out the “wee” table for a desk can be done at a later date easily. God bless your “home” making!
Do you mind sharing the store where you bought the large wall art above the sofa?
The room looks great! Thanks for sharing this website. I am struggling with my living room and I am going to give them a try.
Can you share where I could purchase the large wooden art piece.? It is beautiful!
The rectangle one!
I’m still confused on where this is in the house? Will this be your main dining and TV area?
Can you share the link to that large piece of art above the couch? I love it!
What a great design! I like the rectangular table…. 🙂
Would you share where the large wood art is from? I love it. Thanks!
West Elm has something very similar.
I like the rectangular table better. It will grow with your family more than a round table will. Your kids (& their friends) are only going to get bigger in physical size and when you try to seat several pre-teens at a round table, you run out of space quickly. I speak from experience of several years with a round table, only to put it to the curb as my kids grew…..plus my own kids tended to fight more when at a round table.
Great options! I like the rectangular table better, but what about a round table for the kids? If you host often with other couples with kids, it could squeeze more in. As for homework stations (I now have teens), they most often used our kitchen table or counter bar when they were younger -closer to snacks and me if I was making dinner or helping them. When they get much older, desks in their rooms are a good option. Just suggestions! 🙂
Can’t wait to see the finished room, and I love the wall hanging above the couch!
I love a round table but in this layout I like the rectangular one better. The art piece on the wall looks very similar to one from West Elm. Love it!
I like the rectangular table best! I also prefer the chest of drawers to the homework stations, but I get the functionality and that can outweigh the aesthetic. I love that you get to see it this way, I would totally use this for my house.
What is that wall color?
I like the rectangle table better!
I say get a larger round table with better quality chairs and move it near the wall with window to anchor it in that corner. I don’t like the small floating round table in center. We gen you could hang an nice chandelier mod style light over the table and nix the two white lamps. I’d also remove the buffet. Afterall, it’s not your dining room, right? There should be more creative storage if that’s what your looking for. I thought you were going to open the space up to the rest of the house?? Is your other family room area not large enough??
What great designs! I prefer the long rectangular table – perfect for game nights and casual dining – and the smaller kids table near the window. We have 2 teenage daughters. We tried the homework stations as pictured in one of the designs. But we have found they are more likely to do homework at our kitchen island or dining room table!
Nice options. I find rectangle tables to be more efficient and offer more room to spread out games, papers, etc than a round table. Maybe a square one with a leaf to expand it will speak to your desire to save space. I love options.
As for the homework desks, I’d wait. I have found over the years that the kitchen is actually where the homework happens. If you’re trying to get dinner on the table and the questions are coming from the other room, no one will get fed 😉
If you do use the table for homework, consider adding a floor socket for power to charge those devices that are used during homework. A lot happens electronically now.
Cheers!
In my experience with kids in Elementary and lots of friends in this time of life as well, the desks aren’t used for homework like one would hope. The kids seem to like to spread out on a table, so in our homework space we got rid of desks and put a large rectangle table. It’s used much more. Just my experience.
I’m definitely a fan of the first design over the second. I guess in my eyes, the table and the storage can create a “homework” space enough for the kids without backing you into a “only one use” corner. I change my mind WAY too frequently to have only one function items in my house.
i would have knocked down the wall with the door. It seems to make the whole space disconnected from the rest of the house. what is in the back corner behind the kitchenette? are you keeping the kitchenette?
I like the plan with the rectangular table.
We plan to knock that wall down in the future!
Great ideas for you to choose from!!!! I personally like the rectangle table with the chest of drawers. I think that would suit better for entertaining. The chest of drawers and the cubbies would be able to hold board games, card games, art supplies, etc. All very stylish but not cluttery. The long table would be able hold multiple people for when you have your friends over for game nights or bible study.
Can’t wait to see YOUR finished design. I am sure this has been stressful but so fun to make come alive.
Rectangular table, no desks!
Why nothing underneath the TV? It really grounds and completes that side of the room.
we may do a very skinny console table but we are trying to keep the space pretty open
I would go for the rectangular table layout. The boys could definitely use it to do their homework! They aren’t really old enough to have tons of books and papers that would need a desk area, right? They could just keep their hw in their backpacks and put it back when they’re done each night? That seems like it would work, and I love the way the console looks against the wall if you do that 🙂 (plus they have the little kid table for playing!)
I like the idea of a round table but if you are thinking of using the space for entertaining, or for laying out crafts or projects, the rectangular table might make the most sense. Maybe you should consider a small round table to replace the kid’s square/rectangle table. That way you get a round table, for shape diversity, and you might be able to repurpose a smaller round table down the road as an end table or entrance table (throw a cloth or scarf on top) especially if the legs of the table are not chunky.
Hello! I’m a new follower so forgive me if you’ve answered this a billion times…where did you get that awesome art above the couch? Beautiful!
This post helped me a lot. I’ve been thinking on changing the way my family room looks. I was thinking of a more simple design, getting rid of decoration objects that doesn’t seem to fit in.
I paint on small canvas and then I only have to paint one for each color and can move them around the room to different locations. This leaves me with quite a bit of the Sample paint left for my stash.
Amazing decoration. This gave me some ideas for my home.
I love the colors, however, from my point of view i would add a touch of orange and (lime) green. About the table, I do prefer the rectangle one. Great job!
l like the rectangular table better!
Very nice blog
A round table in the middle of the space is just perfect!